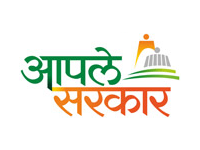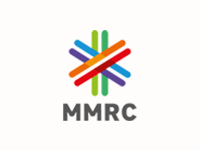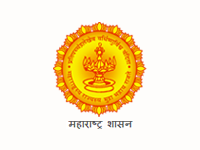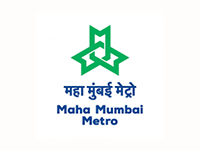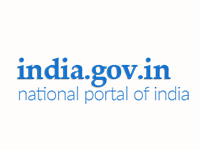Details of Project

Girish Vinayakrao Joshi
Engineer In Chief
Engineering Division
MMRDA facilitates projects to enable decongestion, provide better infrastructure and improve traffic and transportation scenario in Mumbai Metropolitan Region. Engineering division undertakes various projects to provide urban infrastructure in the MMR:
- Extended Mumbai Urban Infrastructure Project - MMRDA is implementing the MUIP for developing infrastructure facilities within MCGM area. For providing similar facilities in MMR region outside MCGM area, Extended MUIP project is being implemented. This project includes construction of 3 creek bridges, 2 ROB, 9 Flyovers and widening and improvement of 131.50 km. roads. Out of this 61.00 km. road works and flyovers at Panvel, Waghbil, Manpada & Patlipada are completed and other works are in progress. In addition to above works 5 flyovers works and 145.12 km road widening and improvement works are taken up which connects religious places/tourists places/industrial areas/educational hubs. Among these road works of 61.00 Km have been completed & most of other works are in progress. Also, 17 works of amount Rs. 3628.51 Cr. have been sanctioned on 27/06/2014 which includes 132.99 Km Roads, 32 Bridges & 3 Tunnels. Among these, tenders for 8 works have been invited & for other works the Tender will be invited after completion of Land Acquisition & environments approval process.
- Multi Modal Corridor - MMRDA has planned Multi-Modal Corridor from Virar to Alibaug (about 120 kms).
- Mumbai Urban Infrastructure Project - Considering the increasing population in Mumbai & future travel demand immediate steps were required to be taken to improve the roads in Mumbai. MMRDA initiated the ambitious Mumbai Urban Infrastructure Project with an objective of improving the road network and providing efficient traffic dispersal system in Greater Mumbai.
- Mumbai Urban Transport Project - With a view to improving traffic and transportation situation in MMR, the Government of Maharashtra has taken up MUTP through MMRDA. The road components handled by Engineering Division under MUTP are JVLR and SCLR.
- Mumbai Trans Harbor Link - The proposed MTHL would facilitate decongestion of Mumbai by improving connectivity between Island city and main land (Navi Mumbai), thereby promoting development of Navi Mumbai Region and adjoining area.
- Eastern Freeway - Eastern Freeway is 16.6 km long speedy corridor that provides connectivity on the eastern edge of the city. It is a freeway that attempts to eliminate traffic congestion for commuters travelling from eastern suburbs to the city comprising of 9.29 km long elevated road (second longest elevated road in the country), a series of flyovers, railway over bridge and 500 mtr long twin tunnels.
Loading content ...
Loading content ...
Loading content ...
Loading content ...




